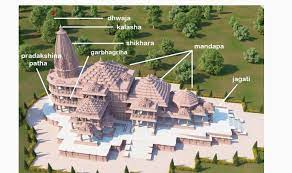In the heart of Ayodhya, the grand temple dedicated to Ram Lalla stands not just as a testament to faith but as a marvel of architectural ingenuity. The chairperson of the temple construction committee, Shri Nripendra Misra, states with pride, “This temple is built to last, surpassing a millennium in its endurance.”
The smooth integration of cutting-edge scientific construction techniques with traditional Indian traditions is what makes this temple genuinely extraordinary. Chandrakant Sompura, the visionary behind the architectural design, is no novice in the art—he belongs to a lineage that spans 15 generations of temple designers. Following the Nagar Shaily tradition of northern Indian temple architecture, Sompura has left his indelible mark on over 100 temples. He sees the Shri Ram Temple as an architectural wonder on a worldwide scale, not only as a building in India.
Spread across 2.7 acres, with a built-up area of around 57,000 square feet, the temple stands tall with three floors, reaching a height of 161 feet—about 70% of the Qutab Minar’s imposing stature. Its deliberate choice to forgo iron and steel during construction ensures a lifespan that much surpasses the typical 80–90 years of these materials, which is what makes it unique.
The Central Building Research Institute, Roorkee’s Director, Dr. Pradeep Kumar Ramancharla, is the mastermind behind the painstaking planning. He places a strong emphasis on using premium materials like marble, granite, and sandstone in conjunction with a building technique that avoids using cement or lime mortar. He notes that by using this technique, the temple’s visual appeal is enhanced and its earthquake resistance is increased. Earthquakes have a 2,500-year return period.

Because of the neighboring Sarayu River, one of the special obstacles encountered during building was the unstable sandy ground beneath the temple. The brilliant answer was to dig down to a depth of fifteen meters throughout the temple area and replace it with artificial soil that had been compressed to resemble solid rock. A metal-free concrete raft and a substantial plinth of solid granite from southern India were added to fortify the foundation against potential instabilities.
The visible part of the temple, crafted from ‘Bansi Paharpur’ pink sandstone from Rajasthan, is a sight to behold. Intricately carved columns—160 on the ground floor, 132 on the first, and 74 on the second—stand testament to the craftsmanship involved. The sanctum sanctorum, adorned with white Makrana marble, echoes the grandeur reminiscent of the Taj Mahal.
The Central Building Research Institute, actively involved in the project since 2020, played a crucial role in various aspects. Their contributions have been invaluable, ranging from structural design to the ‘Surya Tilak’ method, evaluating foundation design, and monitoring structural health.
Dr. Sharda Srinivasan, an archaeologist at the National Institute of Advanced Studies, Bengaluru, draws attention to the temple’s adherence to traditional dry masonry methods, reminiscent of early temple architecture. However, Ramancharla stresses that although if the temple is rooted in tradition, it also makes use of cutting-edge software, finite element analysis, and building codes from the twenty-first century.
With confidence in the temple’s longevity, Ramancharla expresses that, based on current knowledge, the Ram Mandir is destined to endure for over a thousand years. It’s a monument to the seamless fusion of modern engineering and tradition as well as to religious devotion—a unique achievement that takes place in the centre of Ayodhya.